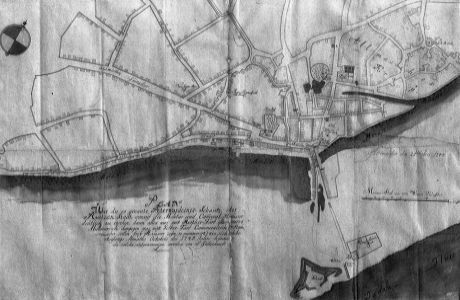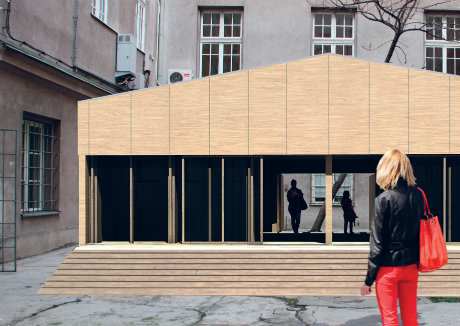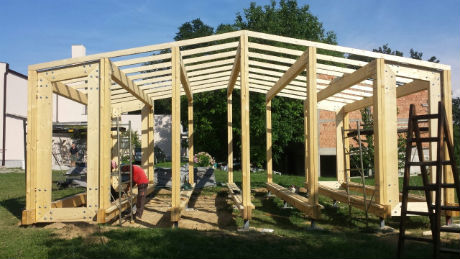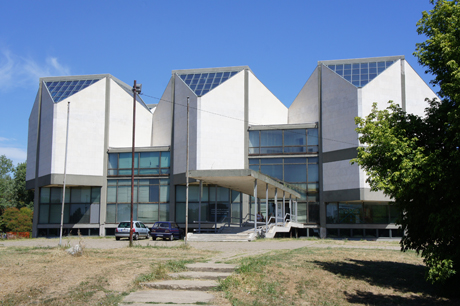
The Centre for Architecture Belgrade is proud to have a series of studies on housing research in our archive, prepared by the former Centre for Housing of the IMS Institute.
Today's researchers may find at first that these studies, prepared and published around 30 years ago, seem a bit obsolete or too formal and mathematically precise. One should, however, have in mind that the final result of several years of work on these studies was the publication Conditions and technical normatives for design of residential buildings and apartments (so-called red book), a set of rules and regulations that defined the minimum a space must comply to, later implemented in the realization of residential buildings and estates by all means significantly better than the contemporary production.
Today, as the construction of social housing is once again in focus, with savings in all steps of the process of design and construction, we turn to these researches, and the standards imposed by their authors may help the designers now.

Attached is the list of available studies, apartment plan catalogues and proceedings, mainly prepared by the Centre for housing (in Serbian):
Bešlić, Vukica, Čanak, Mihailo: Standardizacija dimenzija sanitarne i kuhinjske opreme u stanu, Centar za stanovanje IMS, 1974.
Čanak, Mihailo, Luković, Zorana: Uporedna analiza funkcionalnih mogućnosti skeletnih sistema i sistema sa poprečnim nosećim zidovima, Centar za stanovanje IMS, 1978.
Čanak, Mihailo, Utvrđivanje upotrebne vrednosti konstruktivnih sistema, Centar za stanovanje IMS, 1983.
Čanak, Mihailo: Ekonomske posledice projektantskih odluka, I deo, Centar za stanovanje IMS, 1983.
Čanak, Mihailo: Funkcionalna koncepcija stanova u IMS sistemu, Centar za stanovanje IMS, 1974.
Čanak, Mihailo: Funkcionalni aspekti konstrukcije stambenih zgrada, Centar za stanovanje IMS, 1979.
Čanak, Mihailo: Funkcionalni aspekti opreme stana, Centar za stanovanje IMS, 1973.
Čanak, Mihailo: Funkcionalni aspekti organizacije stana, Centar za stanovanje IMS, 1973.
Čanak, Mihailo: Funkcionalni aspekti stambenih zgrada i stanova: Model vrednovanja projektantskih mogućnosti konstruktivnih sistema CS'84.K, Centar za stanovanje IMS, 1984.
Čanak, Mihailo: Industrijsko oblikovanje i proizvodnja komponenata skeletnog sistema: Funkcionalna koncepcija stanova u IMS sistemu, Centar za stanovanje IMS, 1975.
Čanak, Mihailo: Uticaj organizacije stana na upotrebnu vrednost stambenog prostora, Centar za stanovanje IMS, 1974.
Čanak, Mihailo: Vrednovanje kvaliteta u stambenoj izgradnji i stanovanju, doktorska disertacija, Arhitektonski fakultet Univerziteta u Beogradu, 1983.
Fototeka stanova, Beogradska naselja Kijevo - Kneževac, Sveska I, Centar za stanovanje IMS, 1983.
Fototeka stanova, Centralna zona Novog Beograda I, Centar za stanovanje IMS, 1978.
Fototeka stanova, Centralna zona Novog Beograda II, Centar za stanovanje IMS, 1979.
Fototeka stanova, Fleksibilni stan II, Centar za stanovanje IMS, 1981.
Fototeka stanova, Novi Beograd, Centar za stanovanje IMS, 1980.
Gavrilović, Branka, Janković, Ivan, Petrovar, Ksenija, Čanak, Mihailo: Model vrednovanja stanova i stambenih zgrada CS'80, II deo: Kvalitet stambene zgrade, Centar za stanovanje IMS, 1980.
Gavrilović, Branka: Funkcionalni aspekti veličine stana, Centar za stanovanje IMS, 1973.
Izgradnja, posebno izdanje, Stan i stanovanje
Izgradnja, vanredni broj, Inpros, 1973.
Janković, Božidar: Priručnik za projektovanje višespratnih kolektivnih stambenih zgrada u montažnom sistemu IMS sa pregledom tipologije rešenja, Centar za stanovanje IMS, 1992.
Janković, Ivan: Metodologija izrade prostornih standarda stana i zgrade, I deo, Centar za stanovanje IMS, 1981.
Karadžić, Branislav: Objekti društvenog standarda u montažnom skeletnom sistemu IIM, Institut za ispitivanje materijala SRS, 1966.
Kara-Pešić, Živojin, Janković, Ivan, Gavrilović, Branka: Koncept novog naselja, tom 2, Centar za stanovanje IMS, 1979.
Kara-Pešić, Živojin: Fleksibilnost i stanovanje, Centar za stanovanje IMS, 1977.
Kovačević, Slobodan: Bibliografsko istraživanje literature o modelima sa osvrtom na modele aplikativne u industrijalizovanom načinu gradnje, seminarski rad, postdiplomske studije iz urbanizma, Arhitektonski fakultet Univerziteta u Beogradu, 1973.
Kovačević, Slobodan: Korišćenje stambenih struktura u objektima koje su realizovali članovi poslovnog udruženja Inpros iz Beograda, Centar za stanovanje IMS, 1973.
Ksenija Petovar: Model programiranja stambenih struktura, I i II deo, Centar za stanovanje IMS, 1980/1981.
Naučno-stručni skup: Kvalitet stanovanja i ljudske potrebe, Centar za stanovanje IMS, Zavod za zgradarstvo IGH, Gradbeni centar Slovenije, 1979.
Naučno-stručni skup: Položaj učesnika u stambenoj izgradnji, Centar za stanovanje IMS, Zavod za zgradarstvo IGH, Gradbeni centar Slovenije, 1983.
Priručnik za primenu građevinskih sistema, materijala i elemenata u stambenom fondu JNA, Sveska 1, Institut za ispitivanje materijala SRS, 1988.
Priručnik za primenu građevinskih sistema, materijala i elemenata u stambenom fondu JNA, Sveska 2, Institut za ispitivanje materijala SRS, 1988.
Privremeni standard stana usmerene stambene izgradnje, Gradbeni centar Slovenije, Centar za stanovanje IMS, 1974.
Savetovanje: Utvrđivanje upotrebne vrednosti stanova, Gradbeni centar Slovenije, 1971.
Standardi za projektovanje stanova i stambenih zgrada, Centar za stanovanje IMS, 1980.

















 Summer school of architecture takes place in Kotor again this year, traditionally in a prison where, probably, we all belong.
Summer school of architecture takes place in Kotor again this year, traditionally in a prison where, probably, we all belong.
 The Montenegro Pavilion at the 14th Venice Architecture Biennale presents four examples of late-modernist architecture that were built in Montenegro between 1960 and 1986. When these buildings were first constructed, they radiated their builders’ enthusiasm and confidence about the new society they were building. Only a few decades later, these buildings embody the complete opposite: poorly used and maintained, they are a testament to the failure of modernism. Nobody seems to be able to recognize any value in them; hence, their fate seems sealed: decay and demolition. One of these buildings is Hotel Fjord. APSS will discuss these issues and start a debate among people from Montenegro and professionals from all over the world.
The Montenegro Pavilion at the 14th Venice Architecture Biennale presents four examples of late-modernist architecture that were built in Montenegro between 1960 and 1986. When these buildings were first constructed, they radiated their builders’ enthusiasm and confidence about the new society they were building. Only a few decades later, these buildings embody the complete opposite: poorly used and maintained, they are a testament to the failure of modernism. Nobody seems to be able to recognize any value in them; hence, their fate seems sealed: decay and demolition. One of these buildings is Hotel Fjord. APSS will discuss these issues and start a debate among people from Montenegro and professionals from all over the world.
 Joining of these initiatives – the design study for Hotel Fjord, the Summer School, the Montenegro Pavilion, all aims to initiate a powerful development impulse for the whole city of
Joining of these initiatives – the design study for Hotel Fjord, the Summer School, the Montenegro Pavilion, all aims to initiate a powerful development impulse for the whole city of  Nataša Danilović Hristić: Safety in Urban Spaces, in Serbian (Belgrade: Orion art, 2013).
The book
Nataša Danilović Hristić: Safety in Urban Spaces, in Serbian (Belgrade: Orion art, 2013).
The book  This publication gives the definition of the term safety and also offers the strategy for providing safety in public urban spaces. The research was based on the analysis of safety in Belgrade, from social and economic aspect. As a result, recommendations and guides for providing safety through urban planning are defined. Besides the practical contribution to clarifying the problem of safety, we emphasize the significance of the scientific importance of establishing the relation between this issue and city urban system.
This publication gives the definition of the term safety and also offers the strategy for providing safety in public urban spaces. The research was based on the analysis of safety in Belgrade, from social and economic aspect. As a result, recommendations and guides for providing safety through urban planning are defined. Besides the practical contribution to clarifying the problem of safety, we emphasize the significance of the scientific importance of establishing the relation between this issue and city urban system.
 The topic of safety in public urban spaces is much discussed on global level, through present and frequent fascination with measures for prevention in reduction of urban violence and terrorism effects, while the personal sense of safety is on top of list of demands when it comes to evaluation of the quality of urban life and competitiveness of cities and settlements.
The topic of safety in public urban spaces is much discussed on global level, through present and frequent fascination with measures for prevention in reduction of urban violence and terrorism effects, while the personal sense of safety is on top of list of demands when it comes to evaluation of the quality of urban life and competitiveness of cities and settlements. 




















FACEBOOK
LINKEDIN
NEWSLETTER
CONTACT