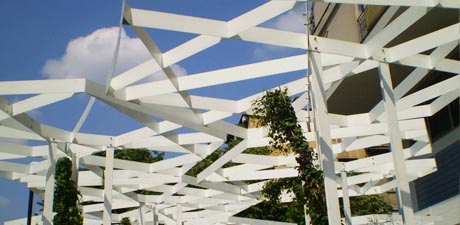 Preliminary and final design of new housing units as part of the Programme for the improvement of conditions at the Juvenile detention facility in Kruševac, financed by the European Commision.
Preliminary and final design of new housing units as part of the Programme for the improvement of conditions at the Juvenile detention facility in Kruševac, financed by the European Commision.
Our activity encompasses the work on development of planning and design documentation, used for construction of a significant number of buildings, but also on architectural and urban planning competitions, research, publications and studies, through which our theoretical or methodology principles are being established and technical and technological solutions are developed.
Juvenile Detention Facility Kruševac
Skadarlija and the Old Brewery
 Urban reconstruction study of the Old brewery space between Skadarlija and Cetinjska Street in Belgrade.
Urban reconstruction study of the Old brewery space between Skadarlija and Cetinjska Street in Belgrade.
Beton Hala Waterfront Centre
 Preliminary Design for the Beton Hala Waterfront Centre and the surrounding area near the Sava Port, Belgrade, international competition, with Sadar + Vuga, 2011.
Preliminary Design for the Beton Hala Waterfront Centre and the surrounding area near the Sava Port, Belgrade, international competition, with Sadar + Vuga, 2011.
Center for Promotion of Science
 International architectural competition for the Center for promotion of Science and Arts campus in Block 39, New Belgrade, organized by the Ministry of Science and Technological Development, Republic of Serbia, 2010.
Project done in studio Sadar+Vuga, Ljubljana.
International architectural competition for the Center for promotion of Science and Arts campus in Block 39, New Belgrade, organized by the Ministry of Science and Technological Development, Republic of Serbia, 2010.
Project done in studio Sadar+Vuga, Ljubljana.
Intergalactic Diner
 Intergalactic Diner, Interior, Belgrade - project for two phases of the interior. 2012.
Intergalactic Diner, Interior, Belgrade - project for two phases of the interior. 2012.
Outdoor Supermarket
 Outdoor Supermarket Concept Store, garden, Belgrade.
Outdoor Supermarket Concept Store, garden, Belgrade.
Supermarket Concept Store
 Interior design of Supermarket Concept Store, Belgrade, Serbia, with studio reMiks.
Interior design of Supermarket Concept Store, Belgrade, Serbia, with studio reMiks.
Novoselija 2
 Water treatment plant Novoselija 2, Banjaluka, BIH - Preliminary and Final Design and Tender Documentation. Financed by the World Bank.
Water treatment plant Novoselija 2, Banjaluka, BIH - Preliminary and Final Design and Tender Documentation. Financed by the World Bank.
Telenor Flagship Store
 Telenor Flagship Store, interior design, Belgrade, with studio reMiks.
Telenor Flagship Store, interior design, Belgrade, with studio reMiks.
Podutik
 Preliminary Design for urban renewal of the Podutik former stone quarry area in Ljubljana (Slovenia) – honourable mention, 2009.
Preliminary Design for urban renewal of the Podutik former stone quarry area in Ljubljana (Slovenia) – honourable mention, 2009.
FACEBOOK
LINKEDIN
NEWSLETTER
CONTACT