Domotics: A Brief Guide for Architects

Why Couldn’t an Electrician Do It?
The architects and contractors most commonly look for electricians when they consider installing a domotic system. However, a vast majority of electricians just isn’t able to design, integrate or program intelligent home automation systems.
The electricians, especially the old-school type, are simply not qualified to configure distributed audio, to get the maximum out of the video system, ventilation system or to understand the sophisticated software that controls the entire house system. To entrust an unqualified person with a home automation system is far more serious than to get the neighbor’s boy to repair your laptop or to let your cousin redesign your home, just because she is good with colors.
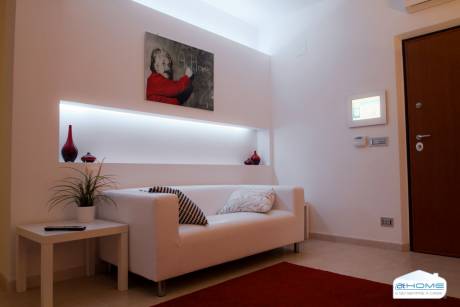
Expensive Mistakes
And while we have already analyzed the advantages of domotic systems, the price you pay if the system is not configured properly, is steep. The complexity of integrating so many different systems creates many potential problems:
The system does not work properly. A badly designed or integrated system will not function properly and in many cases even the homeowners’ safety may be compromised.
There is no true integration. A well-integrated system requires a minimum of control devices and units. The presence of many control units mounted on the wall is a clear sign of sub-par integration. The control must be intuitive and straightforward.
Deadlines not met and cost blow-outs. Bearing in mind that so many contractors need to be coordinated, even the slightest mistake in project management can lead to costly delays.
Compromised aesthetics. A smart home cannot look like an electronic showroom – the components need to be seamlessly integrated into the space aesthetics.
To work with a domotics designer is not much different from working with an interior designer, an architect or any other similar professional. It is a person able to identify the client’s desires and needs, analyze the building’s plans, design a detailed solution for a domotic system and recommend the best equipment. In order to achieve the optimal results the domotic system should be designed and programmed by an expert in home automation. The process does not end with programming the control software and integrating properly all the devices, but it also has to ensure that all the client’s aesthetic and environmental criteria are met.
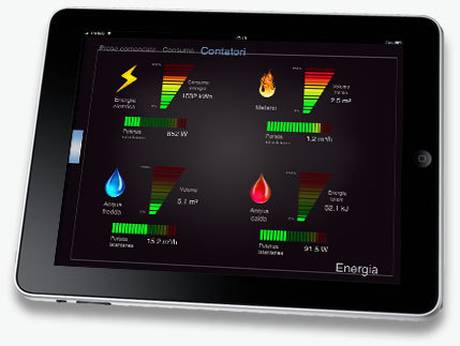
The procedure
The following part will explain the most commonly accepted procedure of designing and installing a domotic system into home and business spaces.
1. Defining the Scope of Works
Defining the scope lies in foundations of any successful home automation project. Seeing that domotics is a relatively new and unexplored area, the investors and homeowners are often unable to see the advantages of the newest technology. It is necessary to lay down the system performance in different fields. A domotic system designer should present the client with all the possibilities, starting from the requirements, but not stopping there. After presenting all the possibilities to the investors, a detailed specification needs to be prepared, including the available budget, space aesthetics, functionality, energy efficiency and future technological needs.
It is of the utmost importance to separate from the beginning the costs of installation and of the system itself from the costs of electronic components (local network, audio in all the rooms, home cinema and similar).
2. Design and Documentation
The design and documentation requires a close cooperation between client, architect, contractor, interior designer and other people involved in order to produce documents that meet the needs of all parties involved. This is obviously a critical phase in which projects often become stuck.
A domotic system designer goes from room to room and thoroughly discusses the possibilities with the interior designer, the architect and the client. Only then the functionality of each room becomes fully defined and adequate electronic equipment can be suggested, to meet the designed criteria. All systems of the building need to be involved in such detailed planning-plumbing, heating and air-conditioning systems, interior design and others, in order to lay out properly the electronic infrastructure and control devices.
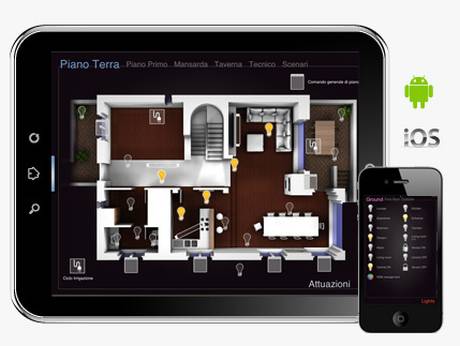
This should finally result in a set of documents that includes:
Specification of electrical installations;
Electrical layouts including power points, telephones, heating, pumps, fans, air conditioning and others;
Electronic systems layouts: audio-visual, home theatre, security, access control, CCTV, etc;
Communications layouts including internet and telephone;
Lighting layouts including zoning, switching and switch plate design;
Cable routing locations, space detectors.
The existence of such unique documentation is often essential, in order to avoid many problems that may arise if the designers work with different specifications.
3. Selecting an Electrical Contractor and Cable Layouts
The selection of an electrical contractor will depend mainly on the specification designed in the previous stage, all the more reason to make the specification as precise as possible. Previous experience is necessary and the ability to perform the specified work.
If the documentation is well-prepared, the electrical contractor will proceed to install the infrastructure: electrical, lighting, audio and video, communications and data cabling.
4. Project Management
When building a smart space, a vital factor is an open communication between different parties involved, since it is a complex process in which every step needs to be monitored.
5. The Choice of Components and Products
The final choice of certain components is usually made by the owner of the space during the construction – the choice of an audio and video system, the security system and others. At this stage we can define the final costs of these subsystems, although the components themselves are often bought at the very end. This enables the client to buy the newest systems, preferably at a lower cost, but also to get a much clearer idea of the specifications of the components used in his space (the screen size, number of control units, position of the speakers and similar).
When the final choice is made, the components are bought and installed and at this stage the space is ready for handover.
6. Handover and Tuition
When all the components are installed and programmed, the space is ready. The home automation designer explains how to operate the finished system. Since the essence of a well-designed place is simplicity, this should not be too demanding. A properly designed system is intuitive and the user should need a brief period to adjustment. You should also allow some time for fine-tuning, in which the designer may return during the following weeks to refine the system to meet the client’s needs.
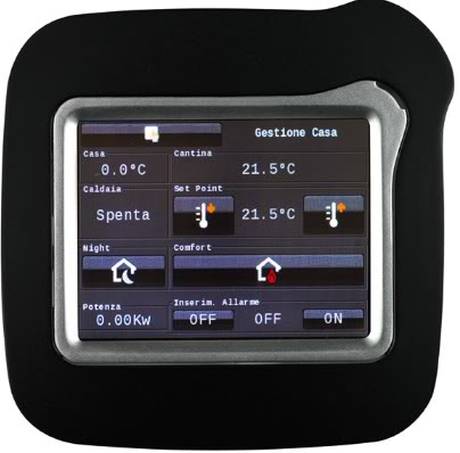
Domotics From the Point of View of an Architect
How the times have changed recently! It used to be enough to draw a chandelier at the centre of the room and a couple of lamps at the bedside tables. The electrical installations, even in a simple flat, have undergone a radical change- the space users’ appetites have grown, but at the same time, so have the possibilities of the systems themselves, says the Italian architect Giovanni Del Zanna, known for his work in domotic solutions for the elderly, in his article on domotics.
An architect today should at least be acquainted with the multidisciplinary approach which is a smart space. With domotics, the information technologies have left the computers and are spreading throughout the living and business spaces. Del Zanna rightfully notes that domotics is not the possibility to automatically perform certain functions in space, but it is the ability to control the entire space, with all the amenities that this approach offers. Just like with time, we have got used to living with computers, controlled by an operative system, and attaching different peripherals to it (mouse, printer, scanner, projector), we will also get used to living in a space where electric installations become the system which connects different components and devices (actuators, electro engines, cameras, lights, heating, ventilation).
Breaking the direct connection between a switch and a device (light, air conditioner or other) and replacing it with a software connection opens a new horizon of ever evolving possibilities. The possibility of programming which involves sensors, time and space defined scenarios creates a different type of problem: too many possibilities. Leaving aside the costs, it is clear that the possibilities of domotics are virtually limitless and greatly surpass the “demand” for services by space users. That is why, according to Del Zenna, the key question an architect has to make is – What use do I have from domotics?
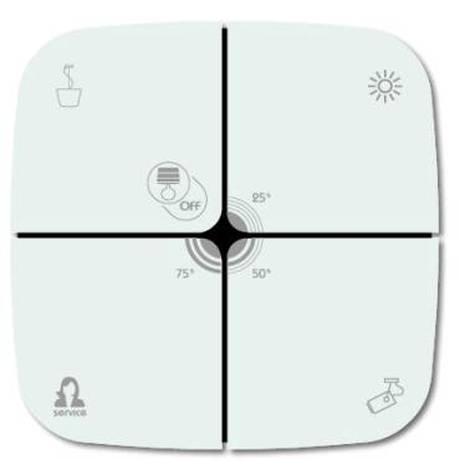
From the point of view of a space users and their needs, bearing in mind how easy it is to control the systems, the security, quality/price ratio and other important aspects, it is clear that there are relatively simple and cheap quality solutions out there, but there are also the others- which charge their performance by complexity of user interface. The role of an architect in this case is double: they should be able to inform the client on the possibilities that the system offers on the one hand, and on the other to give the system designer sufficient information about the client needs. Therefore the role of an architect is central and crucial: they are the intermediary between the world of users and the world of technology.
The biggest real obstacles to introducing a domotic system are gradually disappearing- the price of a system is constantly falling, while the communication infrastructure is getting faster and stronger, and the KNX protocol is promising, at the European level at least, that soon even the standards will not be an obstacle. What remains are subjective obstacles, and they are mainly limited to informing a space user, but also the architects themselves.
This is the third one in the series o texts on this topic, published by The Centre for Architecture Belgrade in cooperation with Cubo Control company form Belgrade. A comprehensive overview of domotics is prepared by Radiša Jovanović, PhD. and Marko Aleksendrić, PhD. They are experienced mechanical engineers, whose field of expertise covers programming and design work, through intertwining of various technologijes.
Cubo Control is an engineering and programming studio that loves technology, automatics, Italian design, but also programming of computers and other devices: from window shades to mobile phones, from basement temperature to ship engines. It is founded with the idea to provide a unified offer of high-quality solutions at affordable prices in the field of contemporary automatics, especially domotics and industrial automatization, through careful selection of high-class equipment and affirmation of state-of-the-art concepts of comfort and energy efficiency.
FACEBOOK
LINKEDIN
NEWSLETTER
CONTACT